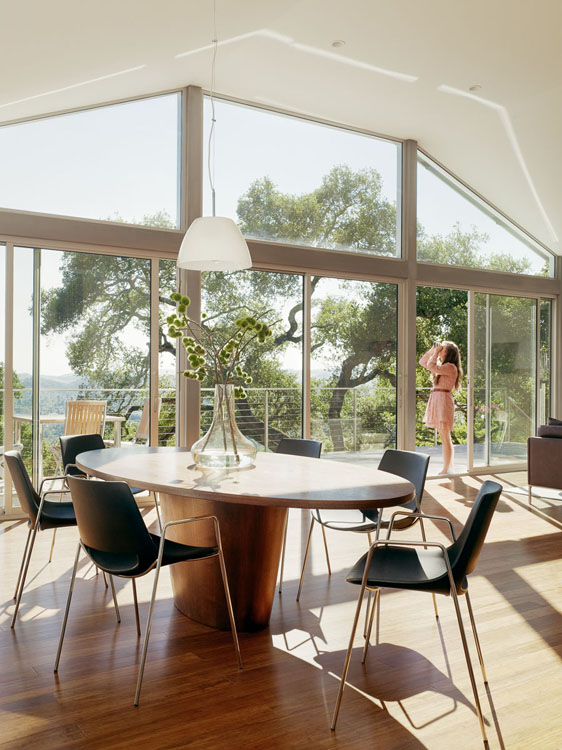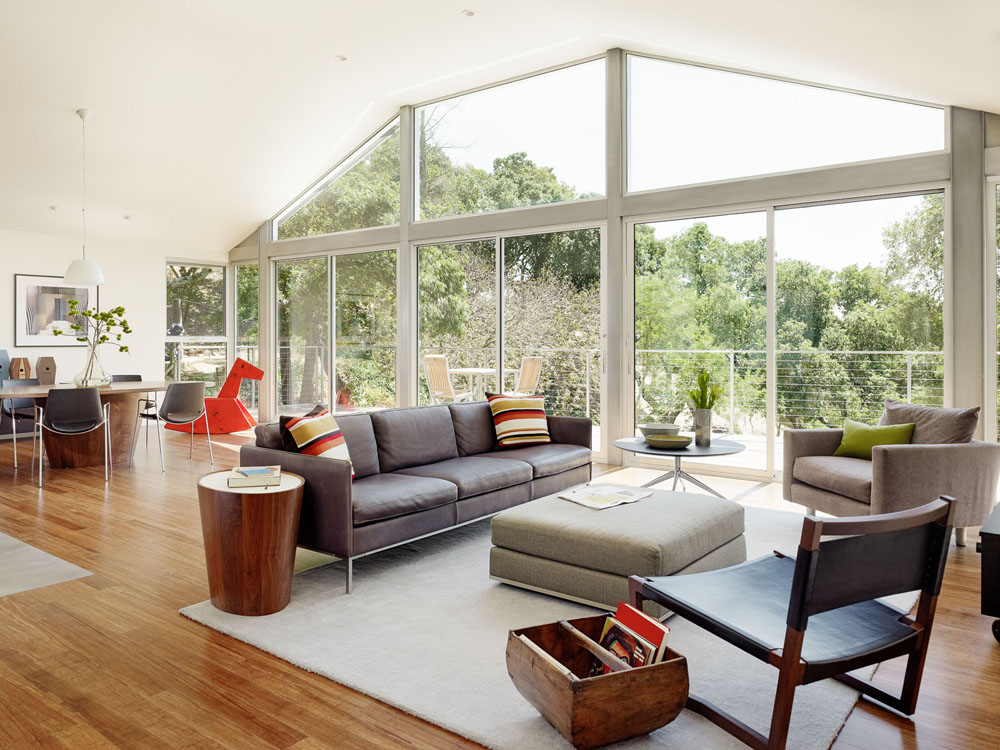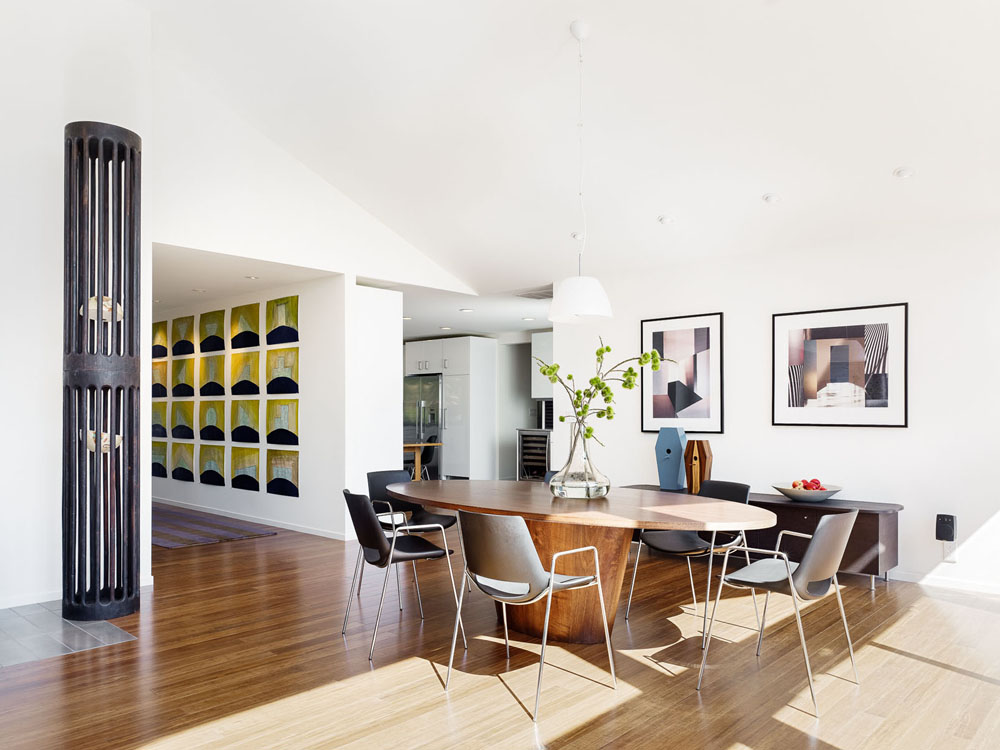W/R House | A full renovation for a furniture designer/sculptor and textile designer who relocated from their New York City loft to a ranch house in Napa. Hulburd Design opened up the ceiling and reversed the floor plan to create a light-filled living/dining room and kitchen, then added large glass doors and deck revealing dramatic views over the valley.
“The most daring move involved popping up the roof in the center of the structure, lifting the ceiling from a mere 8 feet to a soaring 15 feet and replacing the airy feeling of the loft where the couple had made their home for many years. ‘The idea was that we would have one central, open space with really high ceilings’ says Whisler. ‘The rest of the rooms open off of that.’ The change makes the 2,500 square foot home seem much larger. ‘Everything feels more spacious now’ says Reckewell. ‘We didn’t add much square footage, but, the spaces are much more functional.’ Connecting the outdoor areas with the interior also added to the expansive feeling of the home. Large glass doors on both sides of the house make a deck and patio a mere step away. ‘One of the best parts of the new house is how easily you can go outside’ says Whisler. ‘For the 25 years we lived in New York, we didn’t have that.’
“When asked about her favorite part of the remodeled house, Reckewell pauses a moment before answering: ‘The whole thing is my favorite part,’ she says. ‘I love that, together with the architect, we have touched and created everything in this house.’”
Read the cover story in California Home + Design >
Location: Napa
Contractor: Stephen Whisler
Photography: Joe Fletcher



