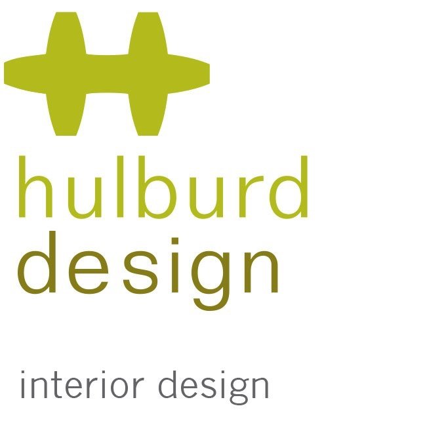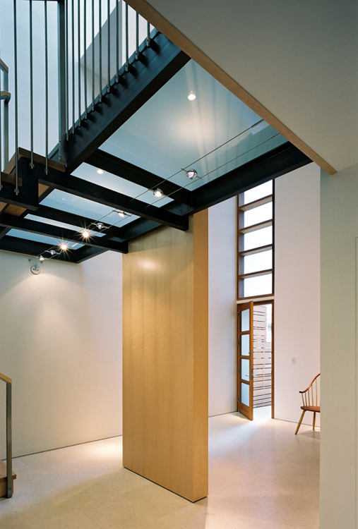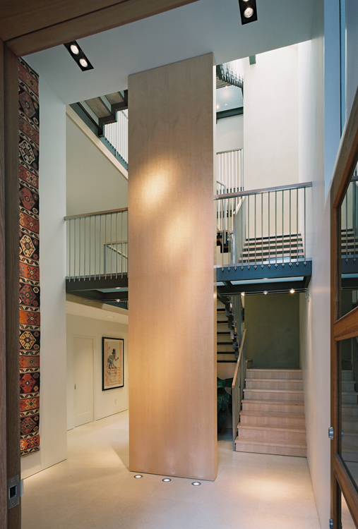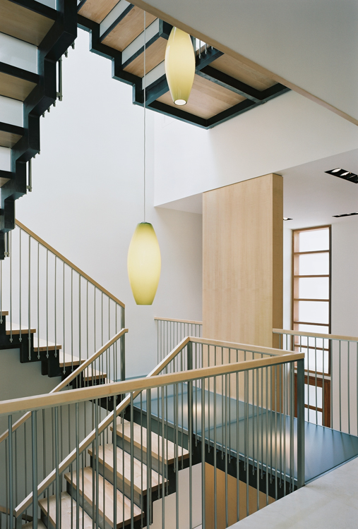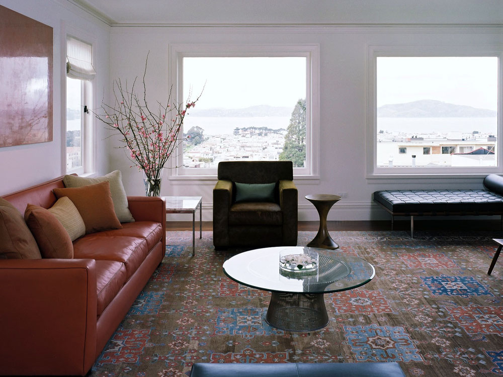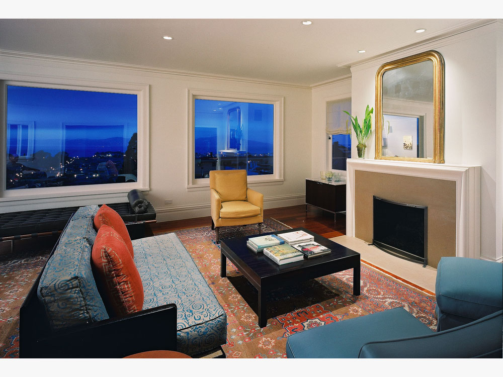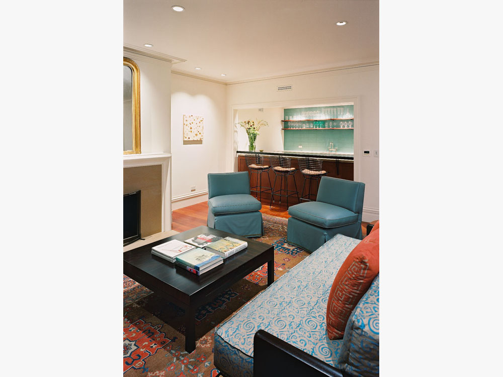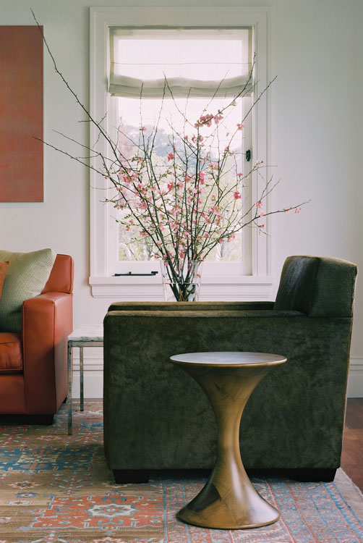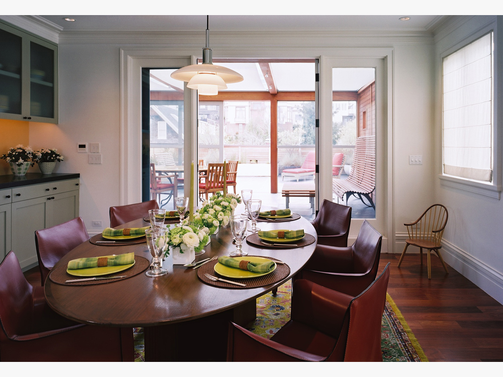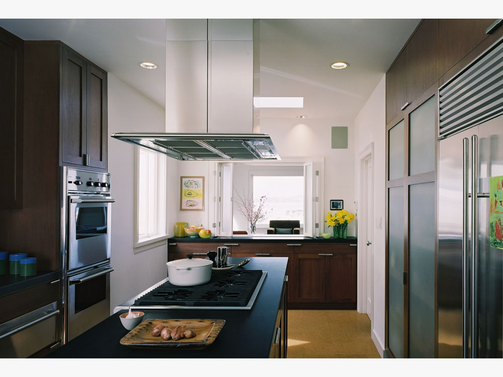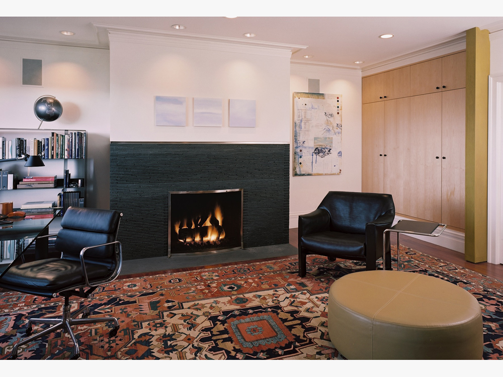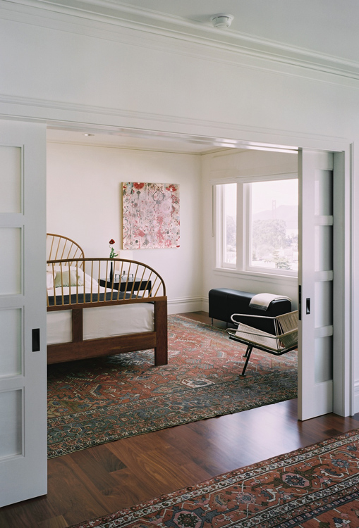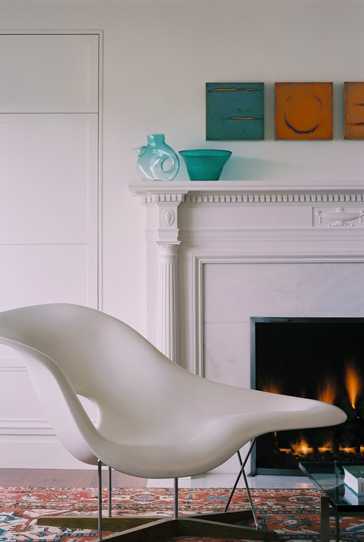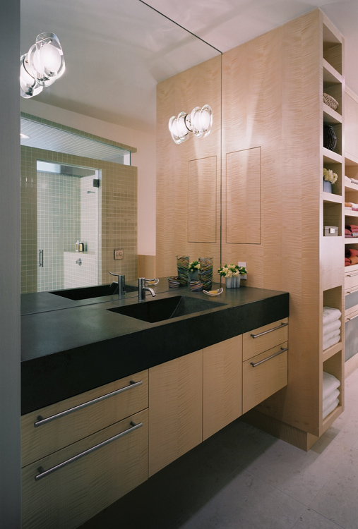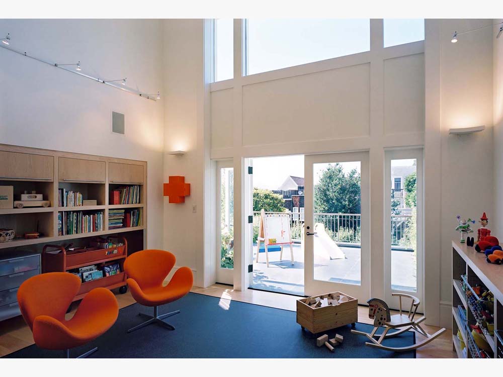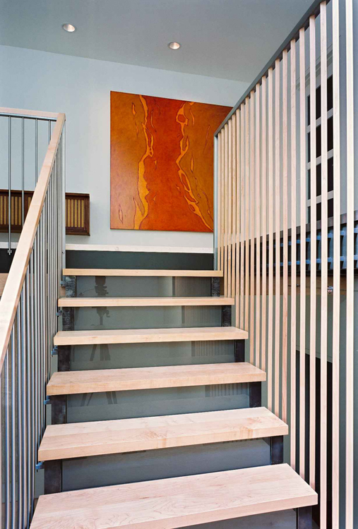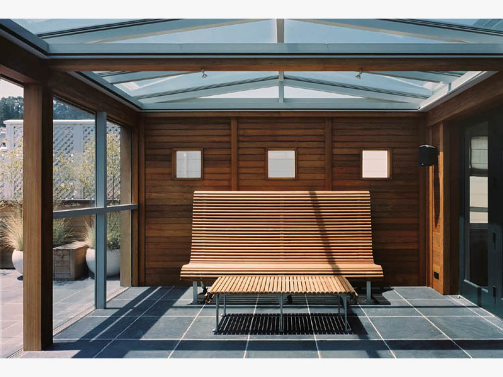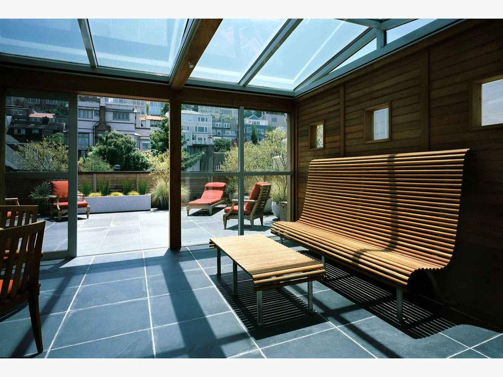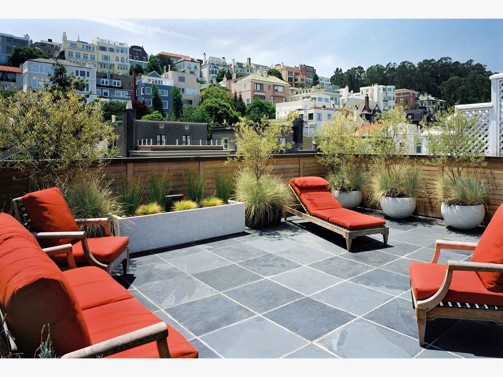KEB House | This San Franicsco residence is a conscientious integration of a 1910 Edwardian building with the contemporary needs and style of a growing family. The former two-unit apartment building was converted into a single-family home with nanny’s quarters. A teak framework wraps the street-facing façade, visually mediating between twin bays on the top portion of the home and the contemporary, monolithic garage massing at street level.
“Hulburd wasn’t shy about her alterations. In the center of the building she carved out a dramatic four-story skylit atrium that joins the floors of the newly combined structure with an elegant staircase. Before the renovation, guests entered into a cramped, dimly lit lobby with chinoiserie wallpaper, now they’re welcomed into an eighteen-foot-tall entry drenched in natural light. The space behind the figured maple column leads to the sculptural stair, which has maple treads, stainless-steel railings, translucent glass bridges and limestone landings. ‘I was trying to bring as much light as I could to the center of the house and draw you up,’ explains Hulburd. ‘We wanted to make a dramatic but comfortable transition from the modern entry to the older parts of the house.’ For some upstairs spaces, Hulburd re-created Edwardian detailing and preserved original fireplaces. She also excavated a new half-level at the back of the ground floor, behind service spaces and live-in nanny’s quarters, creating a bright children’s playroom that opens onto a private garden.”
Read the full story in Western Interiors and Design >
Location: San Francisco
Contractor: Ryan Associates
Structural Engineer: Mahalat Engineering
Lighting Designer: Johno Whant, LITE BOX Design
Landscape: Blasen Landscape Architecture
Photography: Tim Griffith
