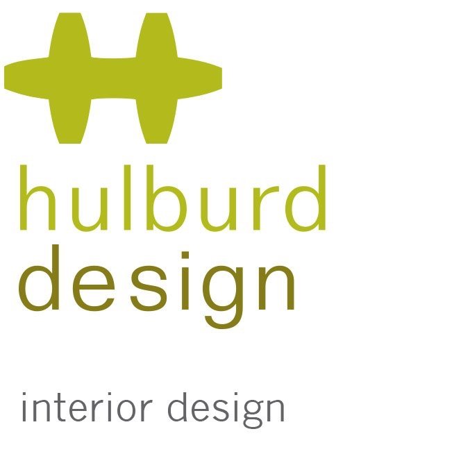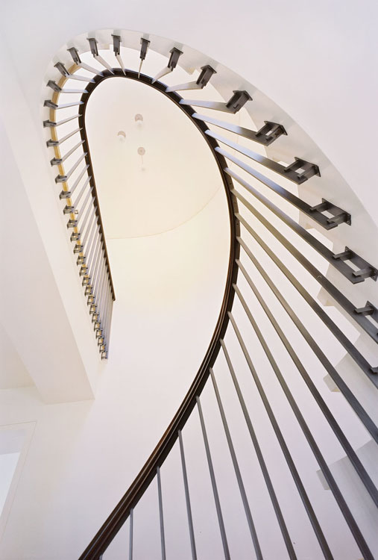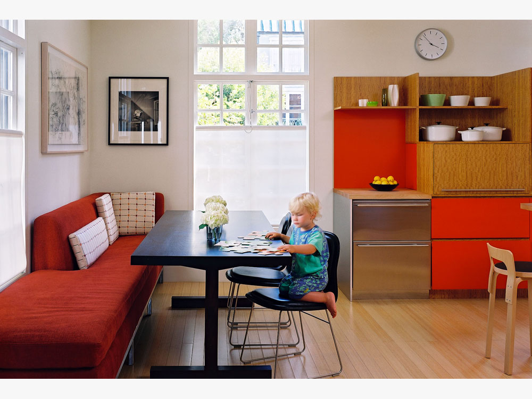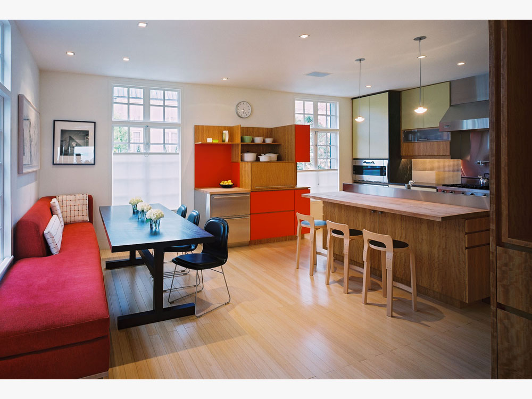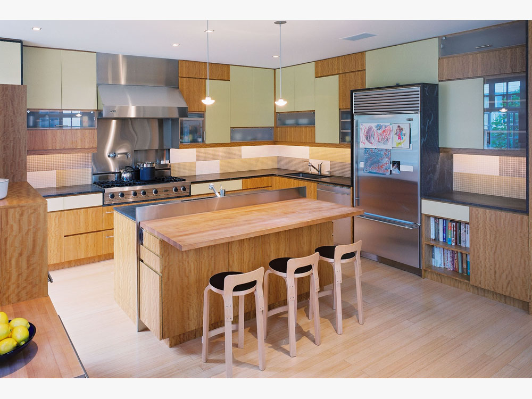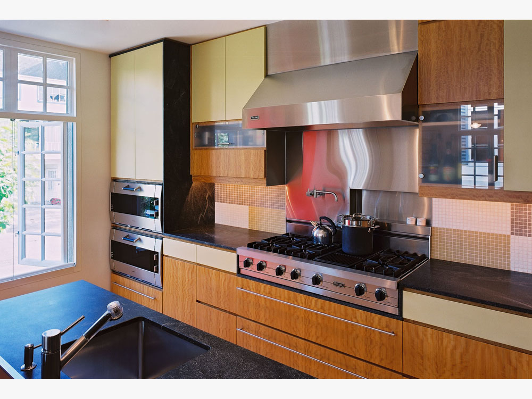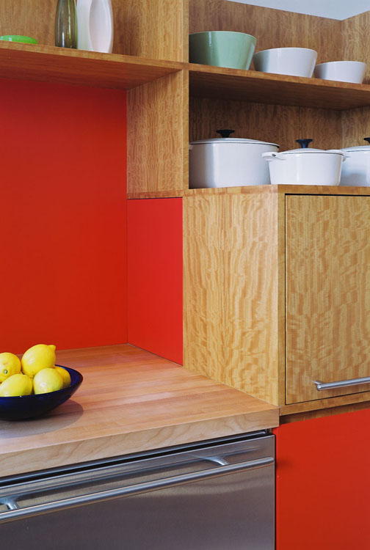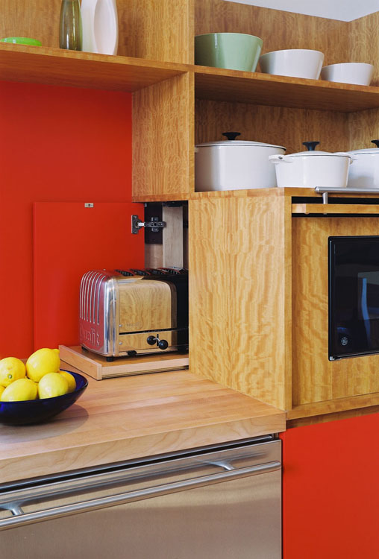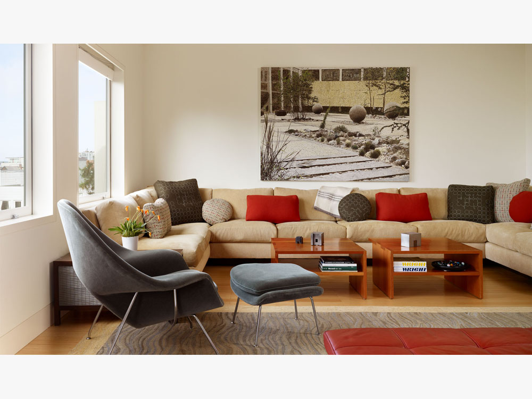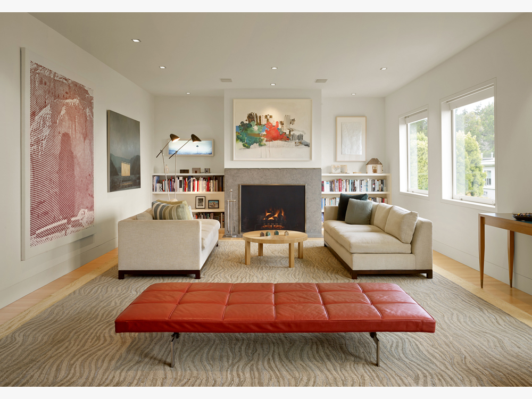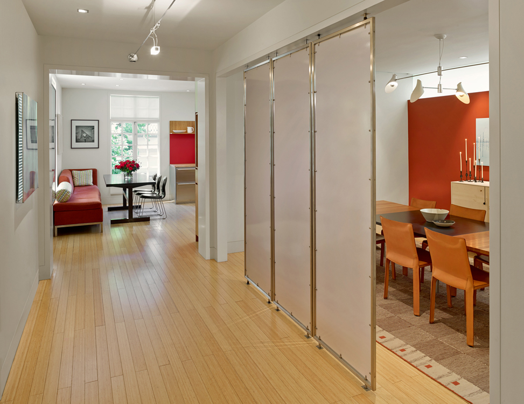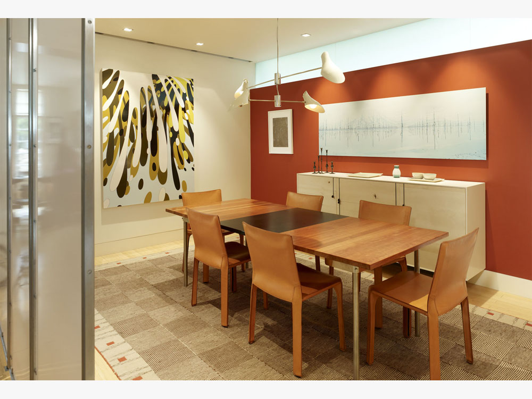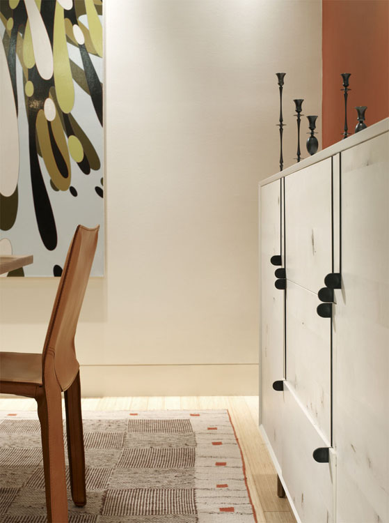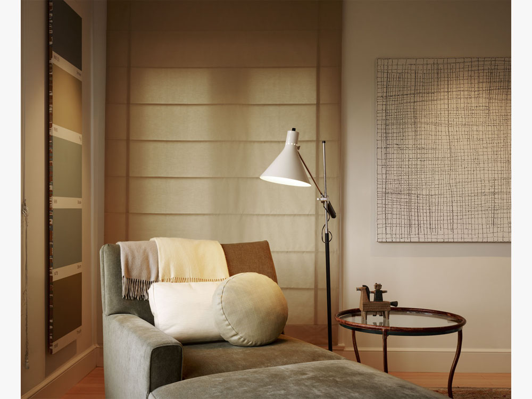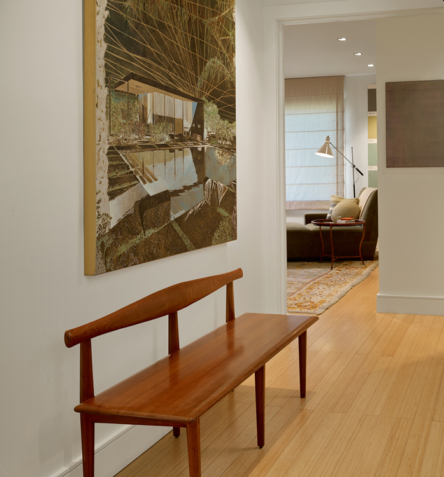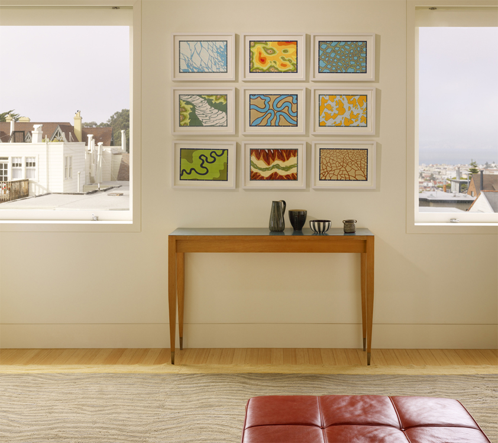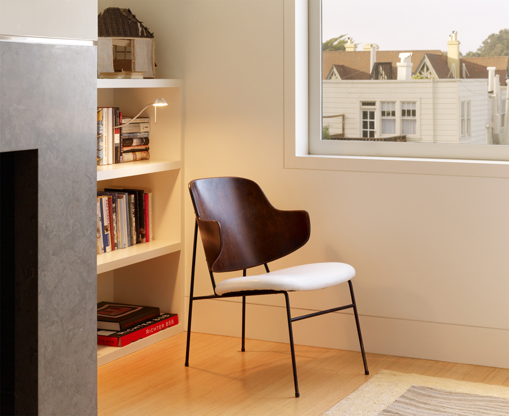B/S House Phase One | Hulburd Design transformed a 1920s French Provincial-style home to accommodate a family of five with guest quarters. The family frequently entertains and loves to cook. This, along with their extensive modern art collection and Scandinavian aesthetic informed the clean, lively palette.
“[HD] carved out a separate kitchen-within-a-kitchen, a ‘toast station’ with its very own microwave, under-counter refrigerator, and, of course, toaster to service the dining nook. That way, the kids can prepare snacks without interrupting the intricate choreography of Mom’s cooking—also, the thinking behind the 6-inch-high stainless-steel partition slicing across the islands cantilevered maple top … Hulburd based her concept on a ¾-inch module, a dimension that defines the edge of the granite counter the glass mosaic tile of the back splash, and the finger-pull reveals of the cabinetry. Cabinet doors alternate between clear-stained satinwood, translucent glass, and panels painted red and citron—in a Piet Mondrian mode—while the eco-friendly bamboo flooring follows its own meticulously ordered patterning. Completing the composition are two ‘linear gestures,’ drawn by the cabinet reveals as well as the counter’s white-flecked granite, which folds up and over the refrigerator and wall ovens in a single continuous band.”
Read the full story in Interior Design >
Location: San Francisco
Contractor: Matarozzi Pelsinger
Structural engineer: Mahalat Engineering
Landscape: SURFACE DESIGN INC.
Photography: Tim Griffith, Cesar Rubio
